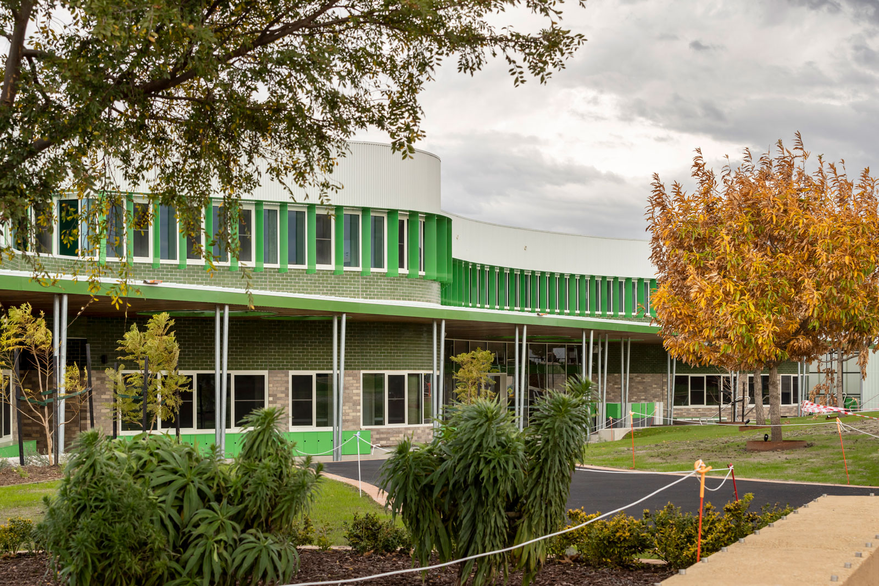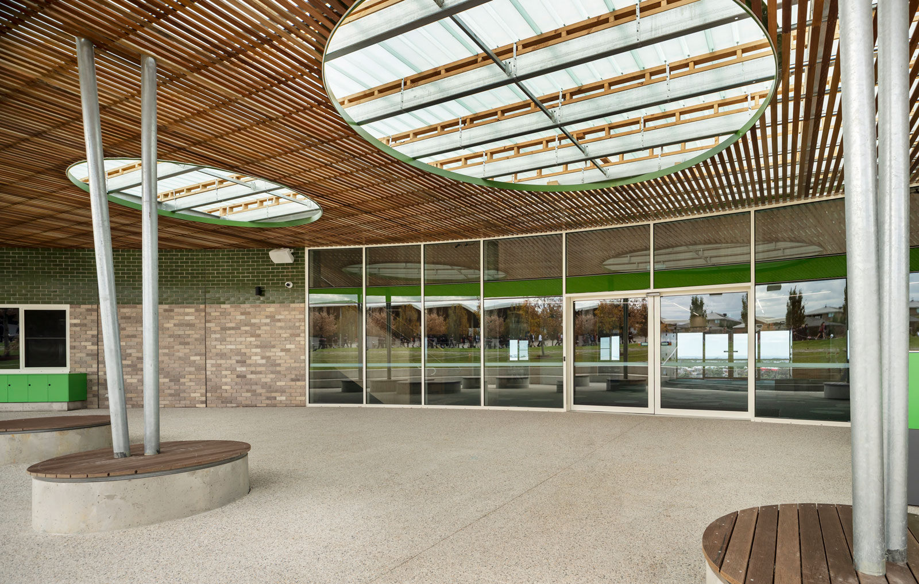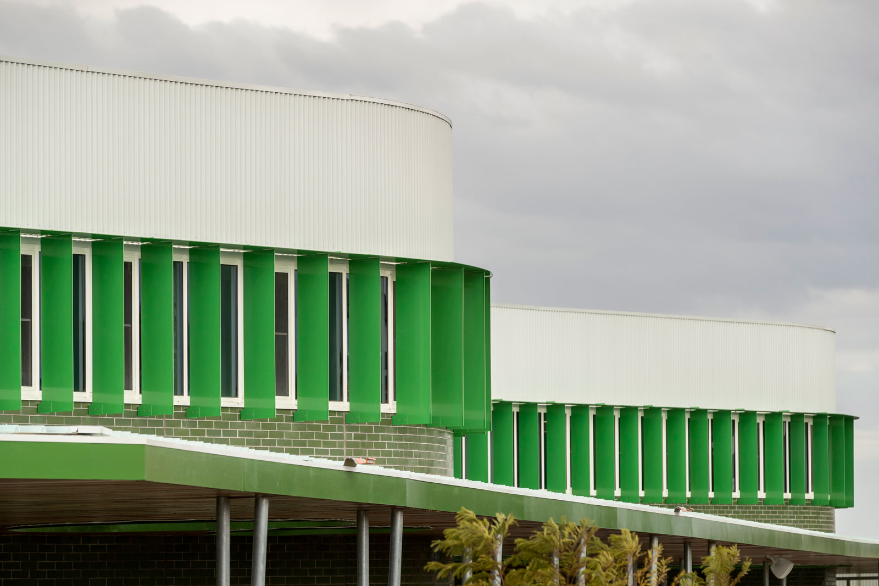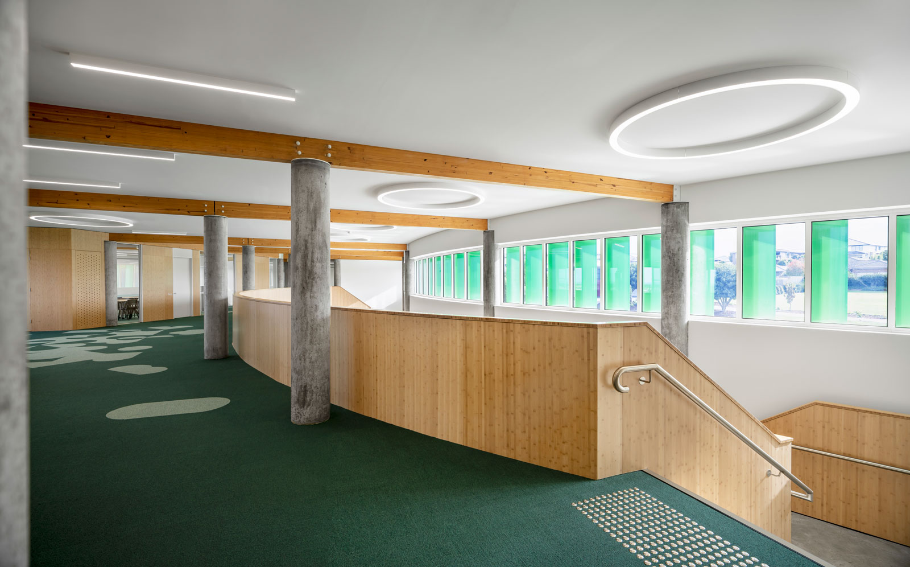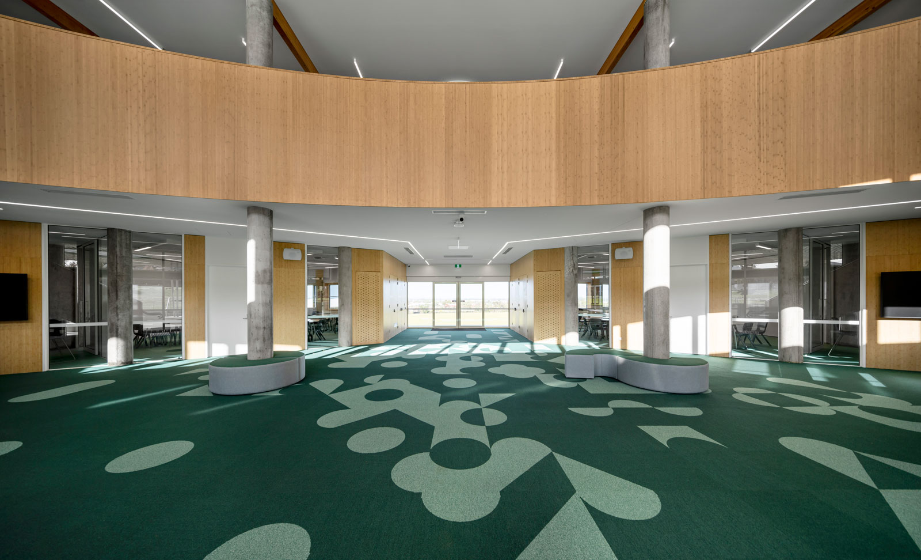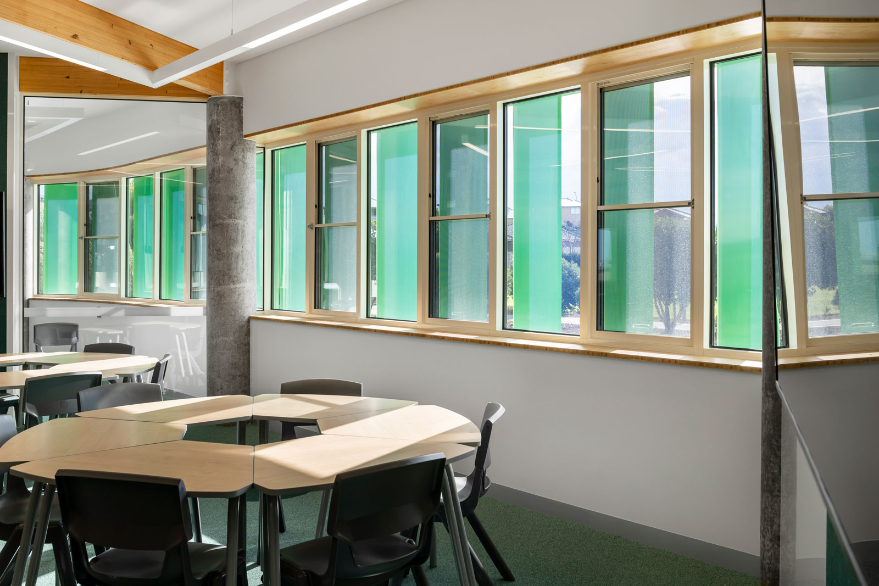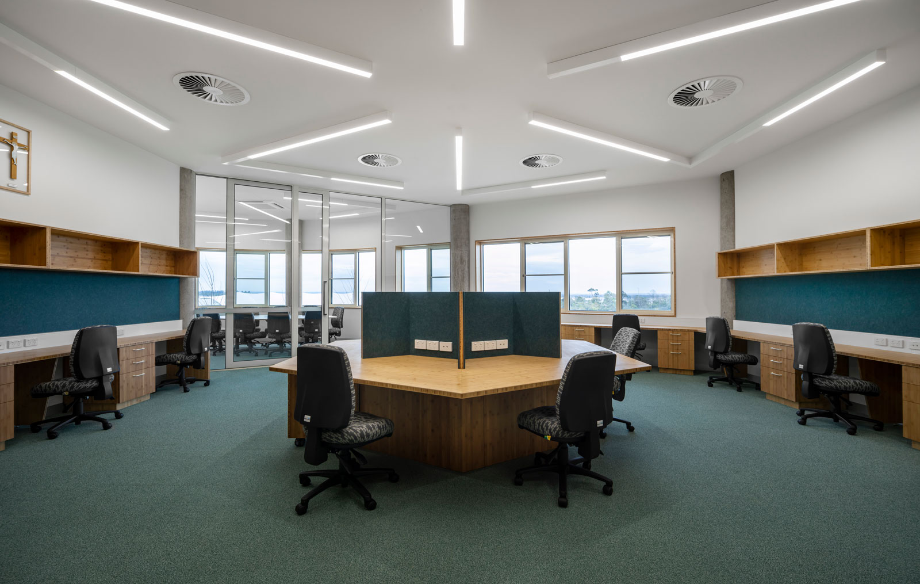A two-level construction on a greenfield site, the GPFLA houses 16 classrooms, each with a breakout room and a study booth shared between two classrooms. The spaces in this standalone building have been carefully designed allowing for omnidirectional classrooms that can be opened up to accommodate house meetings of 120 students and closed down to provide for the breakout spaces and then smaller private study booths. Within the building there is a large open gathering space with tiered seating and spill out to outdoor learning areas. A key client focus was incorporating sustainable design principles to enable a passive solar approach, a covered outdoor space and access to fresh air and sunlight.
